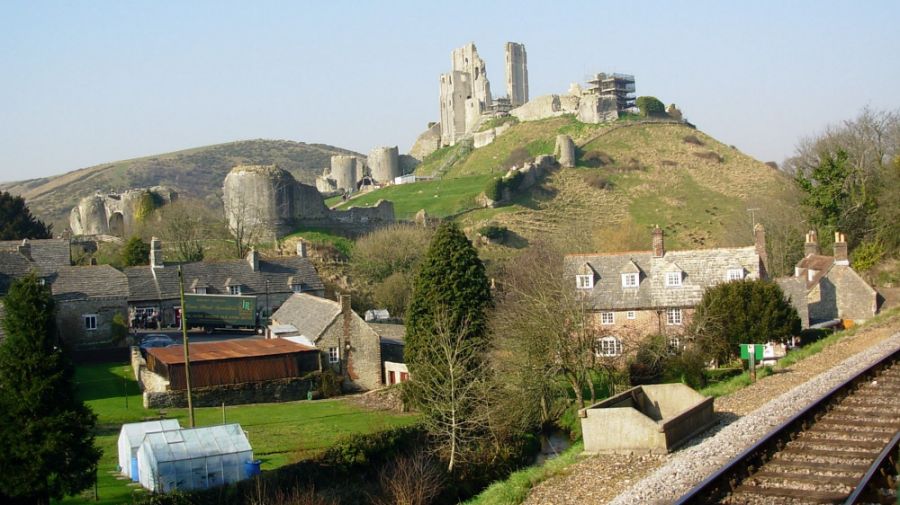
The settlement of Corfe is located in the gap where the road from Wareham to Swanage passes through the Purbeck Hills, and is thus an obvious location from which to control traffic along the road (and bottle up restless natives when necessary). There is archaeological evidence of Roman settlement, but the first actual castle, known as "Corfe's Gate", seems to have been constructed by Alfred the Great around 877, following his defeat of a Viking fleet off Swanage. Construction of the first stone castle was begun by the Normans in 1090, and Henry I was crowned there in 1100. He developed the keep and inner bailey, turning the castle into a state prison, but left no legitimate male heir, prompting the civil war between his daughter Matilda and Stephen of Blois for the throne of England; Stephen besieged the castle, but it was held for Matilda by Baldwin de Redvers.
By 1212, the castle had become a fortified royal palace. King John, who enjoyed hunting in the Isle of Purbeck, kept his crown jewels in it; Edward II was imprisoned in it for a time prior to his murder; Henry VII gave it to his mother, but later took it back and passed it to Henry VIII; Elizabeth later sold it to her chancellor Christopher Hatton, who fortified it against the Armada. It was sold by a later Hatton generation in 1635 to Sir John Bankes, Lord Chief Justice to King Charles I. When the Civil War broke out, therefore, the castle declared for the Royalist cause, and came under siege twice, first in 1643 -- which it withstood -- and again in 1646, falling on 27 February due to the treachery of one of its defenders, Colonel Pitman. In March 1646, Parliament ordered its destruction by gunpowder to prevent its future use; the fact that any of it still stands today is testament to the strength of its construction.
Any tour of the castle begins at the bridge over the moat into the Outer Gatehouse, but here's a tracking shot of the whole thing (and the village) taken from the train as it steamed past.

So we begin the tour. Only the lower parts of the Outer Gatehouse towers (below) survive; they are of solid stone, as defence against any attack would have been mounted from a "fighting deck" above the arch. As one approaches it, it is apparent that the whole Gatehouse leans slightly forward; not even Parliamentary gunpowder could topple it completely.
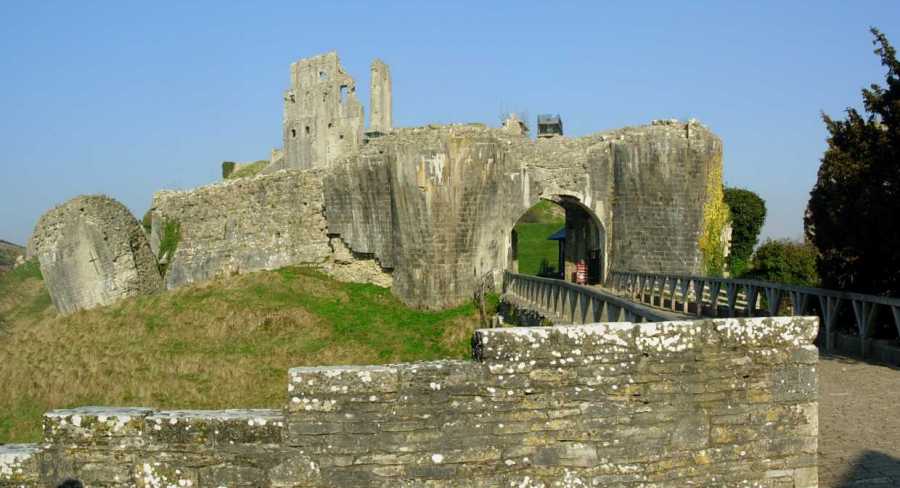
Passing through the Outer Gatehouse, one enters the Outer Bailey. The panorama below shows, from the left, the West Curtain Wall leading up to the ruins of the Southwest Gatehouse; the ruins of the Keep rising in the centre and the walls of the Inner Ward to its right; and part of the East Curtain Wall. The terraces visible in the right foreground represent the remains of earlier defensive structures, when the curtain walls were closer to the Keep.

Here, for contrast, are views of the East and West Curtain Walls, and the Outer Bailey as a whole, looking down from the Inner Ward.
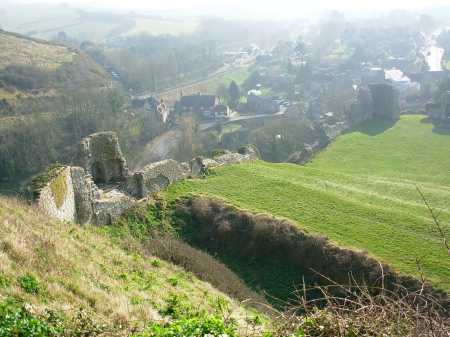
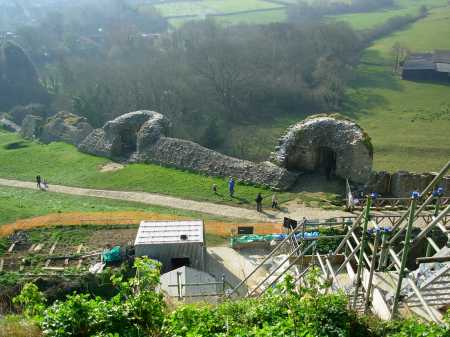

Below is a closer view of the Southwest Gatehouse and the Keep. Notice that -- thanks to Parliamentary gunpowder -- the left-hand tower of the former is a few feet lower than the other.
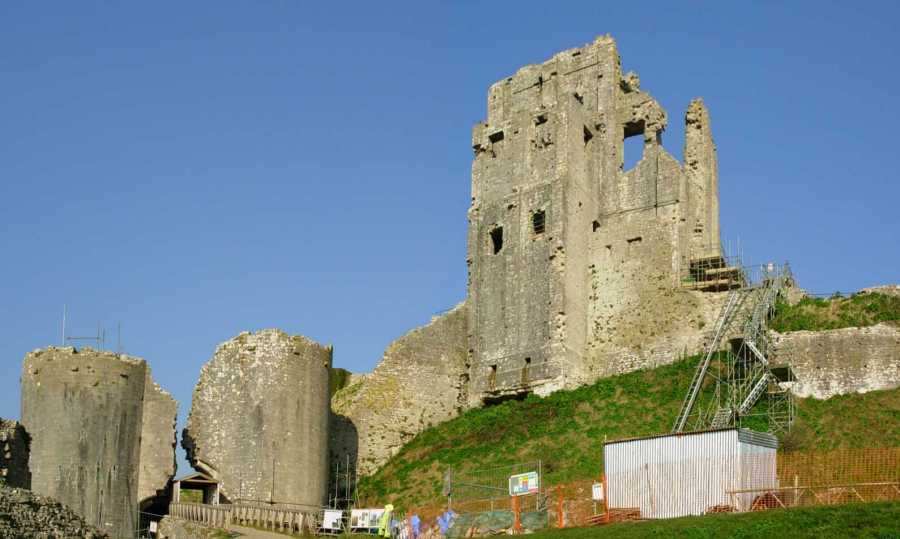
The solidity of the Southwest Gatehouse is apparent once one has passed through it: medieval engineers built to withstand everything (except the advent of explosive substances). But above everything looms the Keep.
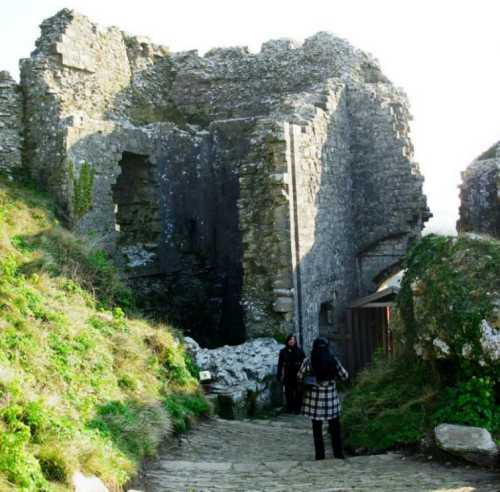
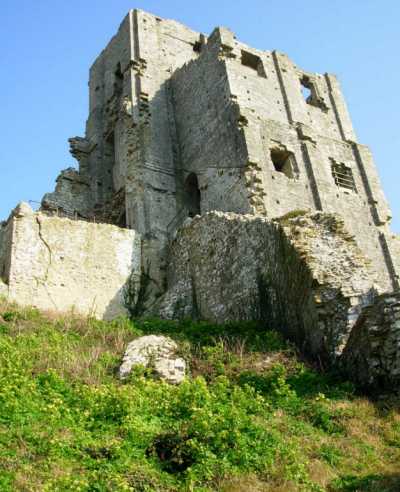
Passing through the Southwest Gatehouse, one enters the West Bailey. The panorama below somewhat distorts it, making it appear broad and shallow when it is in fact long and thin. At the far point of it (i.e., the tower to the left of centre) is the oubliette, in which King John once imprisoned his niece Eleanor and 24 of her French knights (22 of whom subsequently starved to death). A most charming man, to be sure....

Below is a view of the Keep from within the West Bailey. It doesn't add anything to what you've already seen, but -- oh! -- the romance of it....especially the huge blocks to the left, blown off the upper storeys and still lying where they landed four hundred plus years ago.
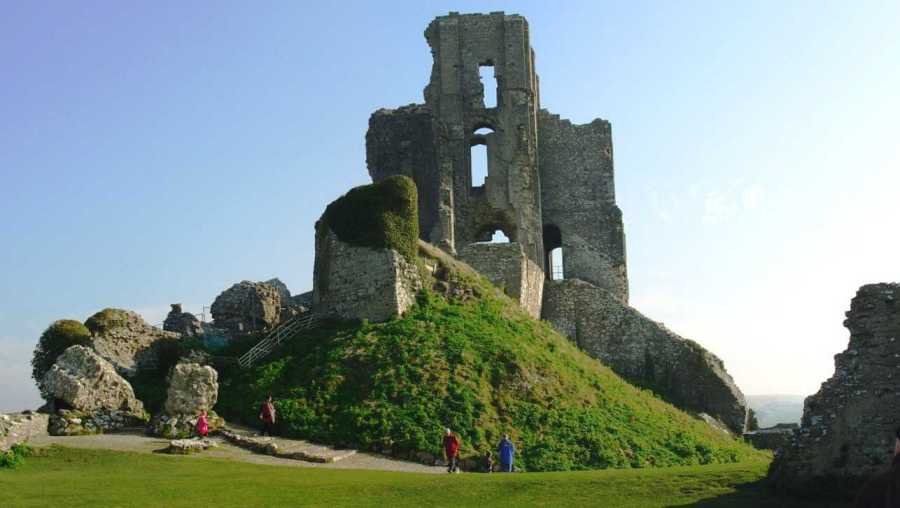
The tour continues. Here are two views of the remains of the Keep from the north, a side which isn't often seen because safety concerns have meant that the public can longer get into it.
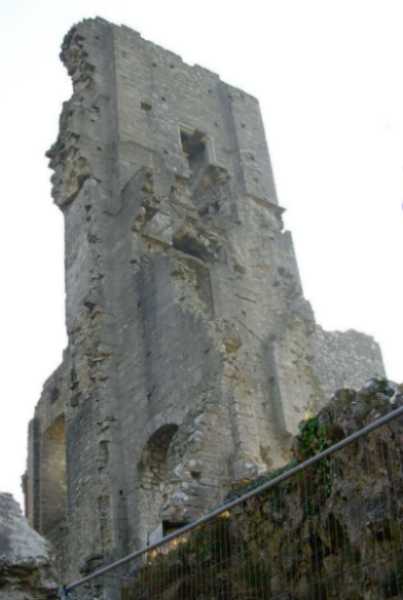
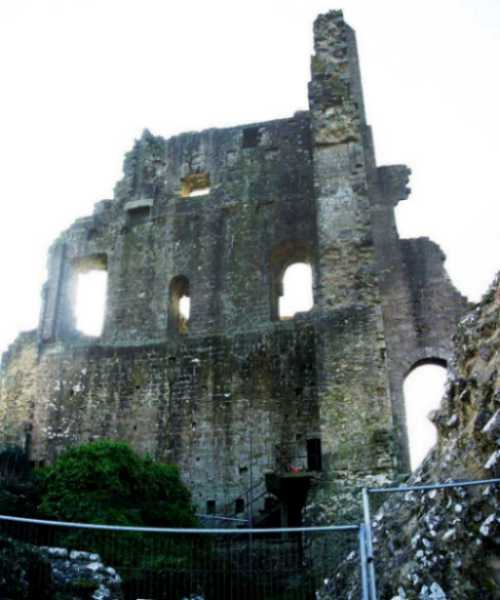
Almost the end of the tour. Here are some photographs of the Inner Ward, the highest and (after the Keep) the most secure part of the castle, where the royal inhabitants could live in something approaching the medieval equivalent of luxury.
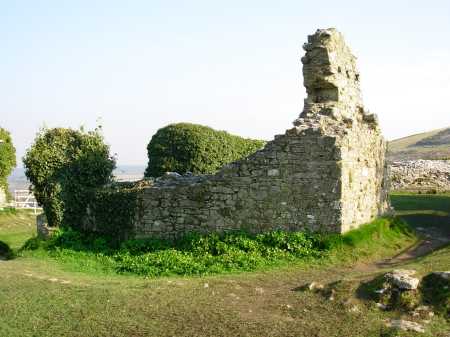
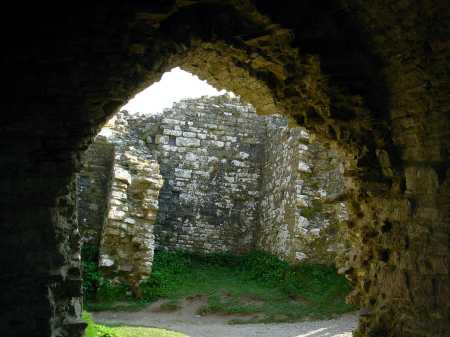
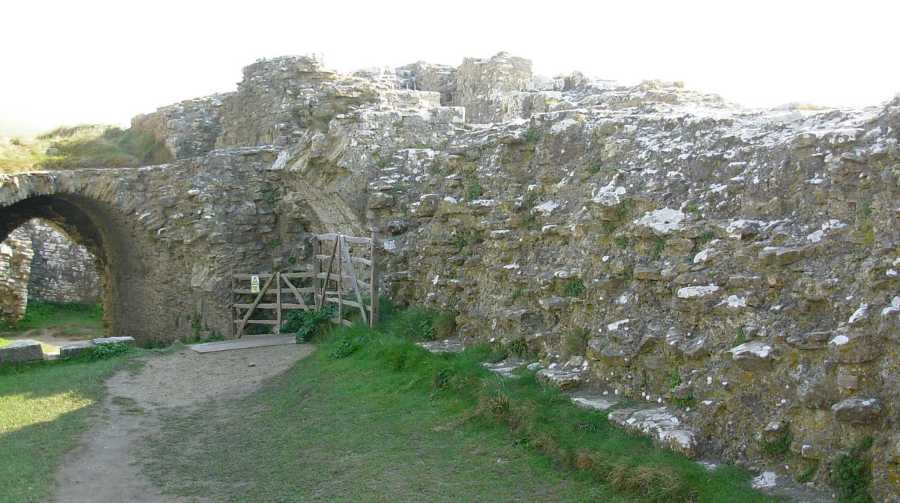
The photograph below shows the Gloriette, the "new building" in the Inner Ward constructed during the reign of King John because he considered the draftiness of the Keep unfitting for a person of his stature. As of February 2008, it was under restoration and reconstruction, which (according to the information boards) involved raking out the mortar applied by early conservators and replacing it with an antique lime mix which will allow the walls to breathe. Once that's been done, the walls will be capped with a turf layer to prevent moisture penetrating.
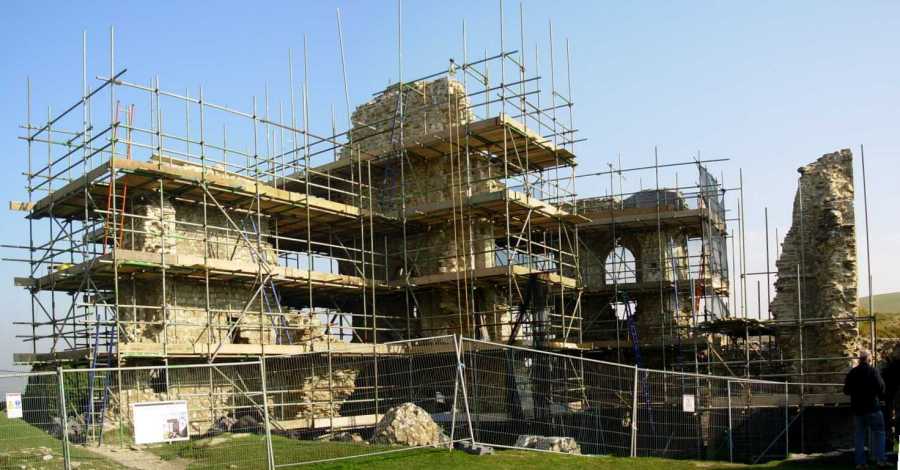
To finish with, a couple of pieces of detailing: a section of spiral staircase within one corner of the Keep, and a section of what's known as "blind arcading" towards the top of the Keep.
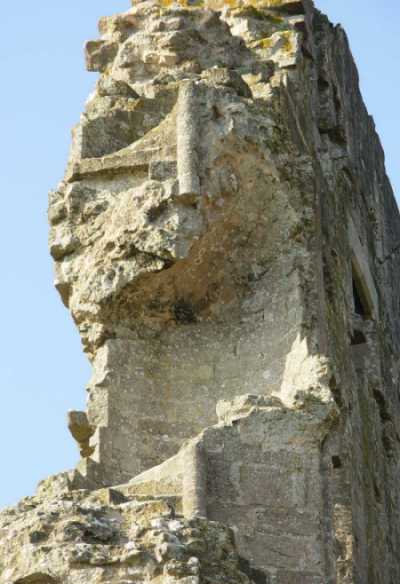
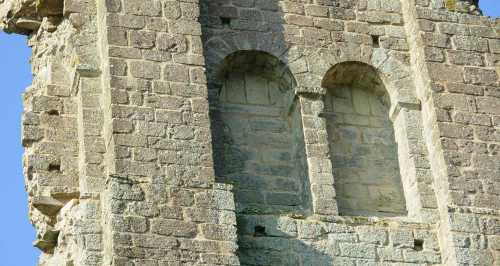
Web page created 24 February 2008 by Joseph Nicholas.
Text and photograps copyright 2008 by Joseph Nicholas.