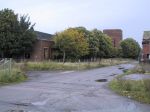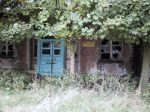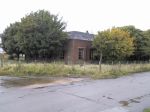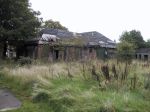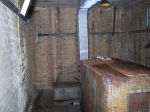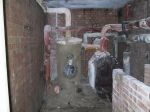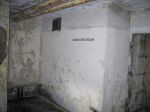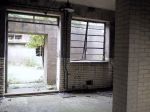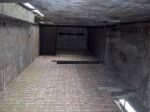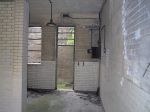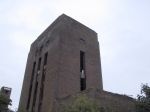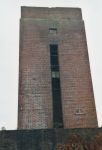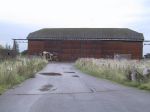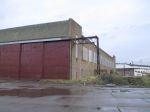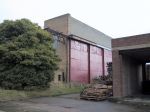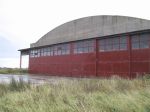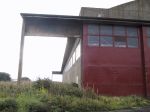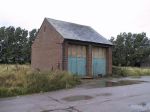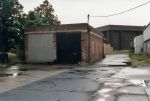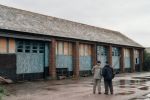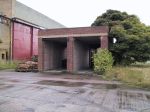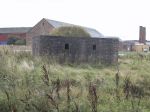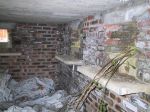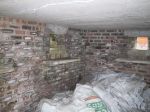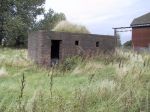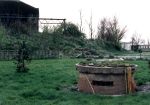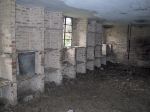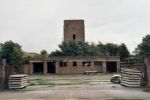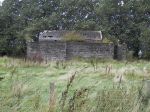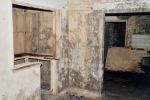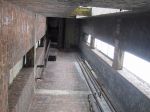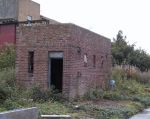SILLOTH AERODROME (II): FURTHER BUILDINGS
In September this year (2001), I was fortunate enough to be invited on a visit around Silloth
aerodrome, along with local historians Jeff Wilson, Colin Haycock and George Doughty. George was
an aero-engine fitter who was transferred to Silloth from No 15 M. U. near Swindon, and was instrumental in pointing out what was what, as well a regaling us with anecdotes about life there. He compared it to a village, insofar as "his story" turned out to be quite different to others who were also stationed there; different units working on the same base - everyone to their own memories.
In passing, I happened to bump into an ex-RAF Silloth man, John Minns, an aircrew
electrician during WWII. More tales followed, including an incident where he was asked to
extinguish the flare-path..... Rather quickly! No sooner had he done this when Jerry came
flying low down the main runway, and dropped a land-mine on West Silloth. Fortunately, no
damage was done in the resulting explosion.
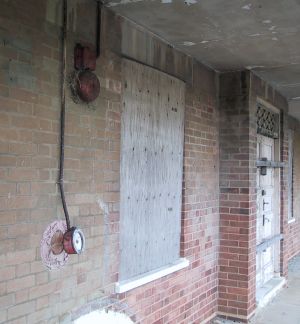 We assembled at the main guard-house, a pleasing building -
and, like the other buildings featured - one in remarkably good condition. Note the alarm-bell
still in situ, held together by rust, paint and a bird's nest! With stone columns and simple
georgian architecture, this was a standard pattern chosen by the Air Ministry for aerodromes of
the expansion period. All aerodromes of this era (late 1930's) had to meet architectural conditions
laid down by the Royal Fine Arts Commission, and the Society for the Preservation of Rural England.
Such aerodromes differ greatly to those constructed during hostilities, when a much more austere and
utilitarian type of architecture was employed. Concrete took over from brick towards the
onset of war, due to a shortage of bricklayers. Silloth aerodrome became operational in
June 1939.
We assembled at the main guard-house, a pleasing building -
and, like the other buildings featured - one in remarkably good condition. Note the alarm-bell
still in situ, held together by rust, paint and a bird's nest! With stone columns and simple
georgian architecture, this was a standard pattern chosen by the Air Ministry for aerodromes of
the expansion period. All aerodromes of this era (late 1930's) had to meet architectural conditions
laid down by the Royal Fine Arts Commission, and the Society for the Preservation of Rural England.
Such aerodromes differ greatly to those constructed during hostilities, when a much more austere and
utilitarian type of architecture was employed. Concrete took over from brick towards the
onset of war, due to a shortage of bricklayers. Silloth aerodrome became operational in
June 1939.
Our visit took in the main operational part of the aerodrome, many of the buildings now being
used by small factories and businesses. Several buildings still had lot numbers chalked on them,
and after brief discussion it was felt that if anyone still wished to purchase a site, the owner would sell
them it! Redundant water-tower and pill-box, anyone?
Additional information by Jeff Wilson,
Colin Haycock, and George Doughty. All photographs taken in
typical Cumbrian weather (wet....!) by Russell W. barnes. Anecdotal evidence suggests that some
of the buildings featured here were constructed during the aerodrome's post-war period, as they do not
appear on the Air-Ministry map published in 1955. This will be indicated where known.
Due to the number of photographs featured and to hasten the page download time, I have
arranged them in groups of low-resolution linked images. Click on an image to see a high-
resolution version of the same picture, along with related detailed information where
appropriate. Images range in size, but most are 30-65kB. There is the odd 99kB image as well!
Brief details may be seen by hovering the pointer over the image.
USE THE "BACK" BUTTON ON YOUR BROWSER TO NAVIGATE THROUGH THE PICTURES!
This Dining Room building is the first building past the guardhouse. The yellow paint on the wall bears
the legend: "----------- Post". I couldn't make out what the first word is. Condition is
generally good, but with the usual broken windows, etc.
There are two buildings on site which appear to be decontamination blocks. Note the absence of windows.
This particular building is in poor repair compared to the rest of the buildings, with the roof nearly
stripped bare. There are the remains of a gas filtration unit and what looks like a boiler system, both
housed in adjacent rooms. A wall in a third room bears the legend: "Undressing Area".
The possibility of gas-attacks had been considered seriously since 1936, when the Air Ministry Chemical
Warfare Defence Branch was set up. Advice was given by this department on the protection of Operations blocks,
and the design of Decontamination Centres. Gas warfare defence investigation began at Porton Down in 1932.
FIRST-AID & DECONTAMINATION BLOCK |
|---|
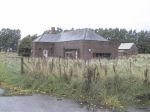 |
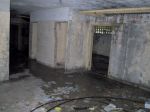 |
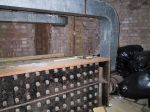 |
This building is described by various ex-RAF Silloth personnel as the first-aid building, but it is
obvious by its construction (Windowless, tall ventilation chimney to the rear) that it was built to
be gas-proof as well. The remains of a filter unit and galvanised ducting were discovered in a small
room. A small pumping-station was found to the right of this building, and is still in use.
The station water supply was held in this reservoir. A semi-circular gauge indicating the amount
of water in the tank is to be seen on the road-side face of the tank, near the bottom (lower picture
in table above). It was operated by a wire pulley and float. The tank is surrounded by a substantial
blast-wall.
Three hangars are shown here, though there are many more hangars - of different types - at remote
parts of the aerodrome (Typically "Lamella" blister-hangars for aircraft storage). Shown above are
a "C2", a "C", and a "D" - type. The doors of the "C" - type
hangar were steel plated on both sides, and were designed to be filled with gravel to absorb bomb shrapnel.
The large windows were designed to dissipate bomb-blast if the roof was penetrated.
Motor-transport featured on all wartime aerodromes, in some form or other. These four photographs
show the wartime fire-engine sheds, complete with apex roof; The Post-war fire-engine sheds; the MT, or
Motor-Transport sheds; The petrol-tanker sheds. The petrol-tanker sheds may have been used by
articulated vehicles.
One pill-box above is rectangular, but does not conform to the type F/W23 rectangular pill-box. It
consists of one room with embrasures, and has the remains of camouflage soil on the roof. Condition is
good, and it is dry inside, with no evidence of water ingress. It has been used as a store for paper
animal-feed bags.
The other pill-box is the curious "Pickett-Hamilton fort", a hydraulically operated affair
designed to sink in flush with the hard-standing, and able to bear the weight of passing aircraft. This
particular example is jammed in the "up" position.
The buildings above merited further investigation and more detailed photography, but time constraints
prevented this on the day of the visit. Further information is needed to verify their use, and
I am having to resort to guesswork to build up a picture! The fuel storage area is in extremely good order,
and is used for storing concrete building sections. The shelves in the stores area consisted of asbestos and wire
reinforcement, implying the storage of hot things. But what? The building surrounded by a blast-wall
looks like a sub-station, as it had tiled walls and trenches within.
What looks like a stores shelf counter was actually in the decontamination room, and the view looking up inside the
thin, tall, building was similar to that of the water-tower. It has been suggested that this was a fire-hose
drying and draining building, but my guess is that of a secondary water-tower.
Home | Contents |
Workington | Links |
E-Mail |
Silloth (I)

 We assembled at the main guard-house, a pleasing building -
and, like the other buildings featured - one in remarkably good condition. Note the alarm-bell
still in situ, held together by rust, paint and a bird's nest! With stone columns and simple
georgian architecture, this was a standard pattern chosen by the Air Ministry for aerodromes of
the expansion period. All aerodromes of this era (late 1930's) had to meet architectural conditions
laid down by the Royal Fine Arts Commission, and the Society for the Preservation of Rural England.
Such aerodromes differ greatly to those constructed during hostilities, when a much more austere and
utilitarian type of architecture was employed. Concrete took over from brick towards the
onset of war, due to a shortage of bricklayers. Silloth aerodrome became operational in
June 1939.
We assembled at the main guard-house, a pleasing building -
and, like the other buildings featured - one in remarkably good condition. Note the alarm-bell
still in situ, held together by rust, paint and a bird's nest! With stone columns and simple
georgian architecture, this was a standard pattern chosen by the Air Ministry for aerodromes of
the expansion period. All aerodromes of this era (late 1930's) had to meet architectural conditions
laid down by the Royal Fine Arts Commission, and the Society for the Preservation of Rural England.
Such aerodromes differ greatly to those constructed during hostilities, when a much more austere and
utilitarian type of architecture was employed. Concrete took over from brick towards the
onset of war, due to a shortage of bricklayers. Silloth aerodrome became operational in
June 1939.