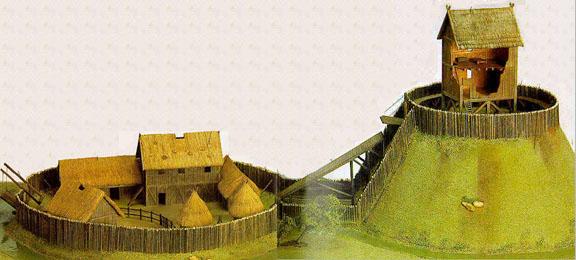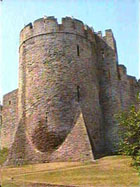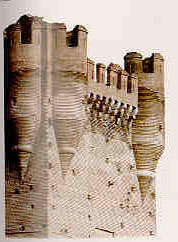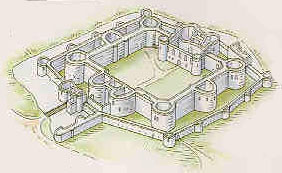

"The motte ( which is french for 'mound') was constructed by heaping up earth to a height of about 13 metres. This was then encircled by a ditch and palisade (a wooden fence or wall usually placed at the top of a thick wall of earth known as a rampart and is made of a series of wooden stakes with pointed ends as an early form of a defensive wall) for defence against any who dared attack. A high ranking Legion officer would live in the keep at the top of the mound while his servants toiled in the bailey at the bottom."
"As the years passed by it was realised that these wooden castles were not suitably as long term fortifications. As they were made out of wood, many were burned down and its was decided to build more stronger and long lasting castles, and this time making them out of stone."
"In these knew types of keeps, the motte was replaced by a stone keep and a curtain wall of stone was constructed, replacing the obsolete wooden walls. A water filled ditch known as a moat was dug along the outside perimeter of the walls. A drawbridge was added enabling crossing of the moat. Men in the gatehouse could haul up the drawbridge by chains, denying access to the enemy. Also in the gatehouse men could lower an iron portcullis, a large wooden or iron grating, to help serve as a secondary gate. This was only common on the frontier forts of the Legion."
"After a while, keeps were built a number of storeys high to prevent attackers scaling them with ladders. Their height also enabled the defenders to shoot arrows down at attackers if they had breached the curtain wall of the keep."
"The Legio Mortis then began to launch a series of Black
Crusades to help purify our surronding neighbours. This was accomplished
almost and at first there was comparative peace Legio Mortis soon found
itself outnumbered by the Hordes of Christainity who where bent on  storming
and destroying our bastions of the dark Faith. So the castles of the Black
Crusades became sophisticated killing grounds, weapons systens designed
to allow a few defenders to hold out sa long as possible. Our strongholds
where usually located on some inaccesible mountain top, each massive keep
was now encircled by 2 or 3 walls, so arranged that the inner was the highest,
meaning that the defenders could fire over the heads of there battle kin
on the lower outer ramparts. Each of the curtain walls was reinforced with
projecting towers which were usually round making them difficult to undermine.
Walls rising from bare ground were given a sloping apron or plinth, technically
known as a talus. This added strength to the wall, stabilised it in the
event of an earthquake and prevented the use of a scaling ladder which
could not be footed upon its angled slope."
storming
and destroying our bastions of the dark Faith. So the castles of the Black
Crusades became sophisticated killing grounds, weapons systens designed
to allow a few defenders to hold out sa long as possible. Our strongholds
where usually located on some inaccesible mountain top, each massive keep
was now encircled by 2 or 3 walls, so arranged that the inner was the highest,
meaning that the defenders could fire over the heads of there battle kin
on the lower outer ramparts. Each of the curtain walls was reinforced with
projecting towers which were usually round making them difficult to undermine.
Walls rising from bare ground were given a sloping apron or plinth, technically
known as a talus. This added strength to the wall, stabilised it in the
event of an earthquake and prevented the use of a scaling ladder which
could not be footed upon its angled slope."

"Another advantage of the talus was that when the defenders
dropped stones upon it, they splintered and ricocheted with a shrapnel
like affect. To enable men on the parapet to do this with exposing themselves,
structures called machicolation were builts which projected out from the
wall allowing matterial to be dropped onto the base of the wall.
"The roof of the gate house had murder holes built into the roof so cold water could be poured down to put out fires. If the gatehouse was breached, scalding water, hot sand and other such substances could be dropped upon the Christians who got in."
"For offensive action, our Crusader castles were provided with a number of small heavily fortified gateways known as sally ports. From here our Legion could take advantage of the Christians off guard moments, rush out, kill maim and burn, and retreat hastily within the walls before they could attack."

"These castles with rings of stone walls inside of one
another were known as concentric castles."
'Click' upon Chaplin Vortan for
him to continue his narration 