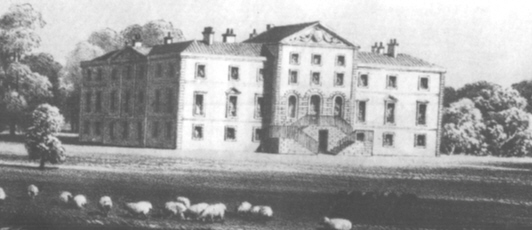The Georgian House at Norton Priory

This large house was erected by Sir Richard Brooke in about 1750. It replaced the Tudor house and also swept away most of the remaining buildings of the old Norton Abbey. Only the undercroft of the cellarer's range was left standing, and even this was hidden inside the new edifice. It now formed part of the ground floor of the new house. In this picture it runs approximately from the near left-hand corner and ends behind the staircase which led visitors up to the main family rooms on the second floor.
The main visible change to this house occurred in 1868 when the stairs were replaced by a new entrance porch, and the old undercroft became the new entrance to the house.
The house was occupied by the Brooke family until 1922, when the last Baronet to live at the house died. The previous 100 years had not been easy. The Bridgwater canal had cut through the estate, and there was the growth of the chemical industry in Widnes, then in Runcorn, to contend with. There were tanneries close by in Runcorn and Astmooor.The family moved away, and the house was demolished in 1928, except for the old Abbey undercroft, which the then Sir Richard knew was of historic importance. Indeed it was this same Sir Richard who gave the old house site to the Runcorn New Town Development Corporation for public use. However, the family still keep links with the museum and Sir Richard Brooke, grandson of the above, opened the new St. Christopher Gallery in September 1999.
Return to home page
