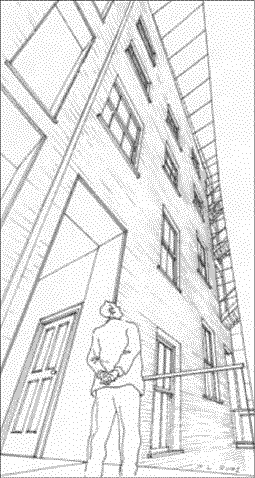

Progress
When the Westminster City Council's sub-committee discussed the scheme in April the Members decided that they wanted it altered to reduce the adverse effect of the proposed rear extension on the existing listed building and the Covent Garden Conservation Area. A formal refusal has been issued and a revised design is going to be submitted shortly. The developers are deeply disappointed by the delay this decision has caused, but pleased that the museum and enabling office uses have found favour with the Council Members and that the alterations to the interior of the existing building are no longer giving concern.
The developers main concern is that the required cut back in the size of the extension will reduce the size of the museum, which will no longer have use of the proposed mezzanine floor which will be needed for offices to offset loss of office space at higher levels. Reducing the lettable office space as required by the planning subcommittee does not have a commensurate effect upon building and conversion costs because so much money is needed for the old buildings and offsite works. However, the museum will occupy more of the ground floor of the existing building and all of the basement, old and new.
This kind of balancing act between conservation objectives and the creation of a museum which is rightly located in this property is not easy to get right. The new plans will show that the proposed extension oversailing the cell block has been cut back and the rear wall is maintained at its present level rather than being raised. Very little will be visible from the streets, and the residents of Fletcher Building will benefit. It is hoped that everyone will feel more comfortable with this.
View
between the old and new buildings.
Click image for a high resolution version.
Those who have seen only the original plans may like to know that revisions made already include the following:
Retention of the main staircase in the Police Station and deletion of the proposed new staircase serving the office floors.
Deletion of the proposal to enclose the area in front of the main building.
Change of cladding from glass to Portland Stone of one proposed new facade facing Martlett Court and nearest Bow Street. We have been advised by our architects that altering the other glass facade at Martlett Court will make the building look odd, and therefore invite you to reconsider this point and decide whether or not you want it changed to brick.
Retention of the walls above head height and of nibs down to ground floor level within the proposed office and shop areas, together with their covings where visible, so that the form of the original internal divisions is visibly preserved without preventing efficient use of the space.
Obscuring of glass and installation of locks in windows overlooking the service yard to improve security for Magistrates Court prisoners. We would like the Listed Building consent to allow the restoration of clear glass if at any time in the future the Courts no longer use the adjacent building.
Retaining, reusing or restoring doors and architraves wherever feasible.
Whilst these matters are being resolved the work on designing the museum is on hold, but Bow Street Partners have received many interesting e-mails from around the world offering help, and asking to be told when people can come and visit. The hope is that opening date will be within eighteen months of receiving planning permission. For the moment the former Police Station stands empty, dark and forlorn, in need of TLC but hoping for a bright new future rather than years of uncertainty.
