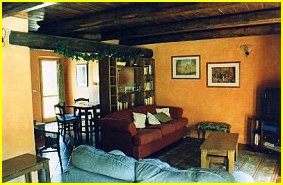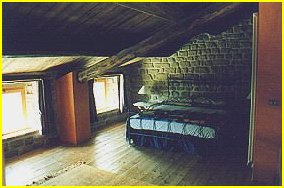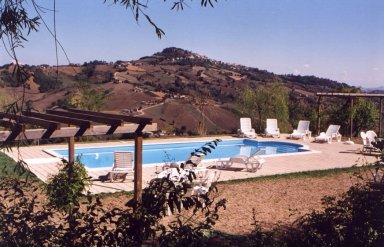|
      
The Cottage sleeps six
in three bedrooms and has been professionally decorated and newly furnished.
It comprises:
 | Ground Floor |
Entered from the loggia which
connects the two properties you go into a fully fitted beamed kitchen with gas hob, oven,
refrigerator, dishwasher and a raised open "fireplace" for spit roasting and
more adventurous cooking. The kitchen contains all the utensils, crockery and pots
'n pans that you will require together with glasses and plastic beakers for use outside
around the barbecue and pool area.
From the kitchen
you enter a large "L" shaped living room with a dining area separated by an open
book case. This area is heavily 
beamed, has a wood
burning stove, radiators, terracotta flooring throughout, satellite television, 2 settee's
(one a convertible), additional seating, a dining table with six chairs and
"French" doors to the garden.
 | Shower Room |
From the living room a short
flight of stairs leads down to a substantial fully tiled shower room with bidet, WC, wash
basin, washing machine and exercise bike!
 | First Floor |
On the first floor there is a
landing area with original brick flooring and an open fireplace, doors off the landing
lead to two bedrooms, one with a king size bed and the other with to single beds - both
rooms have radiators, exposed beams and contain many original features
 | Gallery |
Further stairs from the landing
lead to a very large mezzanine galleried master bedroom, which is fully beamed, contains a
king size bed, chest of drawers and wardrobe.

 | Outside: |
Three sets of doors lead from the
living/dining rooms to the garden which has an abundance of olive and other fruit and nut
trees, pergolas, two barbecue areas with tables and chairs and a 10 metre x 5 metre
swimming pool which has magnificent views over the surrounding fields and hills.

For another
photograph of the cottage or pool please click the following:
|

