|
      
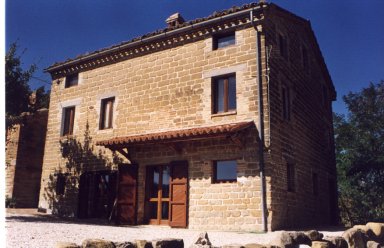
The Farmhouse sleeps
11 in 6 bedrooms but can accommodate another 2 people in a convertible settee and has been
professionally decorated and newly furnished.
It comprises:
 | Ground Floor |
A living room with two settees
and ample additional seating, a wood burning stove, small television and French doors
leading to the garden area.
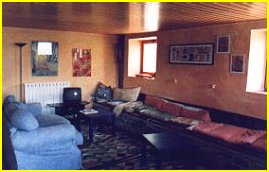
A dining room with substantial
dining table to accommodate all guests comfortably and door leading to the garden area.
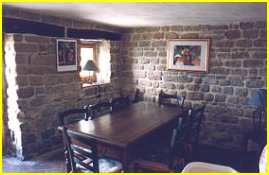
A small reception area with door
leading to the driveway.
A large fully fitted kitchen with
dishwasher, electric oven, gas hob, refrigerator/freezer, gas boiler and utility room with
washing machine. It contains all the utensils, crockery and pots 'n pans that you
will require together with glasses and plastic beakers for use outside around the barbecue
and pool area.
All of the ground floor has
terracotta floor tiles, exposed stone walls and numerous doors leading outside.
 | First Floor |
Comprises;
Bedroom 1 - containing a double
bed, wardrobe, chest of drawers and side tables and table lamps, central heating radiator.
Bedroom 2 - containing two single
beds, alcove for clothes, side tables and lamps, central heating radiator.
Bedroom 3 - containing two single
beds, alcove for clothes, side tables and lamps, central heating radiator.
Bedroom 4 - a small (child's)
room with single bed and central heating radiator.
Shower Room - with enclosed
shower cubicle, wash basin, WC and bidet.
 | Second Floor |
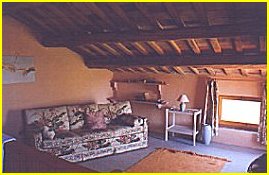
A large "reception"
area with exposed beams, large convertible settee, side tables and reading lamps off of
which are:
Bedroom 5 - with exposed beams
containing a double bed, fitted cupboards, chest of drawers, side tables and table lamps.
Bedroom 6 - with exposed beams
containing 2 single beds, a hanging area for clothes, chest of drawers , side tables and
lamps.
Bathroom - with wash basin, WC,
bidet and bath with shower attachment.
 | Outside |
The garden which has an abundance
of olive and other fruit and nut trees, pergolas, two barbecue areas with tables and
chairs and a 10 metre x 5 metre swimming pool which has magnificent views over the
surrounding fields and hills.
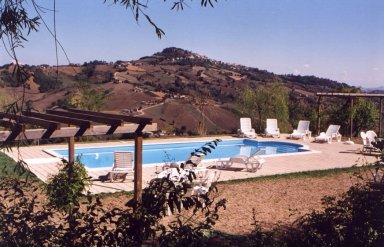
For another
photograph of the house or pool please click the following:
|
