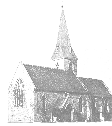
 |
CHAPTER 5: ALL SAINTS' PARISH CHURCH |
Most of the parish churches of Essex were established by the time of Domesday. Since then they have typically evolved. In its evolution, the church building can become a record of the changing religious practices of its congregation, as well as give some clue to their economical situation at some point in history. It is a rare event in the history of a church when its community can afford to completely re-build it. At Cranham we have a watershed of events. The church was completely rebuilt in 1873. Nonetheless, there are many connexions between the old church and the new one, that stands today.
In this chapter, the word church will mean its fabric, not its occupants. There are many technical and architectural terms associated with churches which will need explanation. Most churches have a nave, which was historically the responsibility of the congregation to maintain, and a chancel, which was the clergy's domain. The nave, consequently, was often used a sort of village hall, for all sorts of purposes other than divine worship. Figure 18 illustrates a few, technical architectural terms associated with churches. All Saints' comprises nave, chancel, steeple (with broach spire), and a small porch.
The nave is where the congregation sits. Aisles are rows of pews flanking the nave and often with their own altar; All Saints' has no aisles (note that brides usually walk down the nave, and not down the aisle). The chancel is the eastern part of the church. At Cranham, the chancel holds the organ, choir, and altar.
A steeple is a tower that may or may not be crowned with a spire. All Saints' has a "broach" spire, indicating that the lower edges of the spire overhang the top of the tower walls.
The site of the church, as discussed in chapter 2, is significant. All Saints' parish church is adjacent to the principal manor house, and distant from the villagers that it served through the centuries. This pattern is common in Essex. This arrangement is diagnostic for a late Saxon or Norman church (269); our parish church has evolved from a private chapel belonging to the Lord of the Manor, and therefore situated for his convenience, next door to his hall.
This arrangement is also seen in neighbouring parishes. North Ockendon has its church adjoining the manor hall. The old site of the church at Great Warley also conforms to the pattern of a parish centre in the south and expansion into the woodland leading to an elongated parish. The principal alternative exists at Upminster, with a church that does not adjoin a manor house; these churches probably derive from "minsters" i.e. Saxon missionary churches established by the diocese rather than by some private person (see Chapter 2).
A watercolour of old All Saints' existed in 1978 (12), and is copied in figure 19, although the date and whereabouts of this painting are now unknown. The painting seems quite architecturally accurate compared to a photograph of about 1860 (199), although the pictures are from different angles. Therefore, there is good evidence upon which to base a description of the old church.
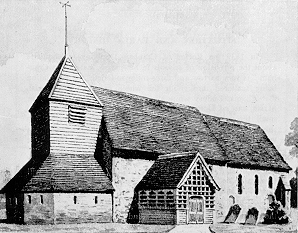 |
All Saints' parish church from the South (from a photograph c. 1870). Note the early english lancet windows in the chancel wall (c. 1150 - 1250). The crossed buttressing on the south east corner of the chancel is also consistent with an early 13th century date for this part of the church. The round headed door at the south eastern corner of the chancel may be Norman. One theory is that these doorways are re-used chancel arches from earlier, smaller Saxon or Norman churches (at North Ockendon there still survives a Norman doorway set into later walls). |
The old church had a nave, chancel and west tower. It is unlikely that these components were all built at the same time. The problem, then, is to date each piece separately.
The chancel of the old church, judging from the simple lancet windows in the south wall, was probably built at about the time of the first known Rector (c.1310; see chapter four), if not earlier. The chancel was smaller than the nave, and of the same rubble construction. There appears to be (from the old watercolour) a round-headed priests' door at the eastern end of this south wall, further evidence of Norman construction. In a county without much decent stone, doorways and window frames were frequently re-used or retained when churches were being improved; a good example is nearby at St.Mary Magdelene, North Ockendon, where another twelfth century doorway is re-used in a fourteenth century wall. Therefore, the old chancel dates to at least the thirteenth century, and may contain some remnants of a building of the eleventh or twelfth century. It may be that the lancets were simply later insertions into a twelfth century nave.
The east window of the church would normally provide another clue to the age of the chancel, but in the old All Saints' this is something of a conundrum. This window is shown in both the watercolour and a pencil sketch, and yet two different windows are shown. Pridden's sketch of 1789 shows a plate tracery window, usually dated to 1300, or so, in Essex.
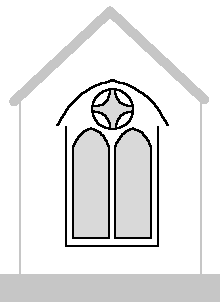 |
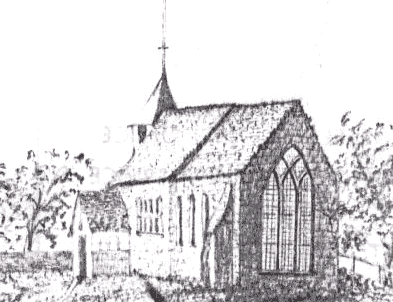 |
| Rework of Pridden's sketch | Miss Boyd's sketch |
In contrast, Miss Boyd's sketch of 1865 shows flowing tracery, which, if mediaeval, would normally date to about 1350. It is recorded that this window was repaired after a great storm in 1863 (82), and Victorians were fond of the so-called decorated period of Gothic architecture, which included flowing tracery windows. Most likely, then, that Pridden's sketch is of the original window, which is of reasonably consistent date with other parts of the old chancel. It would appear that, in 1863, a currently fashionable Victorian Gothic replacement was inserted.
The nave is more difficult to date from the available evidence. The walls appear to be of freestone, or rubble, with shaped stone used at the corners. In the photograph, the windows appear to be modern insertions, and there are no other features to guide us. These features would be typical of a small, rural, mediaeval parish church, and beyond this we cannot be more precise. However, although never pictured, round-headed windows were recorded on its north side (270), again suggestive of a Norman structure.
The tower is by far the most interesting part of the old church from an architectural point of view. This tower had an octagonal base, a narrower, square body, and a simple pyramidal cap roof. This timber construction is known as a four-poster.
Four posters (see adjacent diagram) have given rise to great controversy in the history
of church building. Braun (177) has proposed that some Saxon churches
 were composed solely of this type of tower, and uses similar,
if larger examples, at Blackmore and Stock in defence of his arguments.
With such a small population in the early middle ages, probably
the entire parish of Cranham could have been accommodated in the
base of this tower.
were composed solely of this type of tower, and uses similar,
if larger examples, at Blackmore and Stock in defence of his arguments.
With such a small population in the early middle ages, probably
the entire parish of Cranham could have been accommodated in the
base of this tower.
Our best guide to dating this tower, however is its similarity to St.Thomas Apostle, Navestock. Navestock's tower was originally dated in the 15th century, but a radio-carbon dating study now suggestes a 13th century date. There is now a complete series of dendrochronology data for Essex, which might further increase the precision of the dating of thes etimber church towers.
The old timber church was often in need of repair. Documentation begins in the time of Edward VI, when a general survey of all parish churches in Essex was conducted. This survey was started because church property was being diverted into private hands. The survey was intended to catch the culprits; this it probably did not do. As a by-product, it also gives us a good idea of the problems of maintaining the old All Saints' church. On "the thurde daye of Octobre in the syxthe yeare of his sayd reign our suffreyne [sovereign] Lorde Kynge Edwarde the syxt by the grace of God, King of England, Fraunce, and Eyrland" was recorded as follows:
"Sold by the church wardens for the necessary reparacyions of the church: Fyrst one chalys conteynnyng in weight x ounces, sold after iiij s. the ownce, Sume X s. Item ix pewter candlesticks wt. other old lattyn [brass] vij s. viij d. An old alt.cloth sold xvij d."(77).
So, 19/1d. had been raised to repair the church in 1547. This was a large amount of money for a poor parish, at a time when a skilled tradesman could be employed for less than a shilling per week. But selling the silver and altar equipment was a drastic step; we can only assume that the repairs were absolutely essential.
In 1683, repairs of a different type were needed, when it was ordered, with some criticism (78), that:
"The seat against the east window [should] be removed, that ye communion table [should] be placed under ye east window in ye chancel and a raile be placed about it semecercle wais [semi-circular-wise]. Mr.Herbert [the Rector] intends to soile the chancel (sic). The chancel wants whitening."
This was the conversion of the church back to its pre-puritan layout, because the altar would have stood in the nave during the Commonwealth. Doubtless, it was the accumulation of smoke and soot from the candles which soiled the chancel; a good example of the potent, dirty effects of this form of lighting can be seen in the Notre Dame, Paris, today.
A century later, the vestry minutes again record the need for repairs. In 1796 (79), Rev.Woodroofe spent £ 6 / 7 / 8 d. on a new belfry floor, and on timber and carpenters to repair the tower.
Costs in the nineteenth century escalated. There are bills to the churchwardens in both 1803 and 1804 for repairs (80). Samuel Hammond, a carpenter, charged
£ 3 / 5 / 7 d., whilst Charles Cove, a builder who provided his own "bricks, tiles and labour" was paid £ 2 / 0 / 7 d. Yet again, in 1812, the vestry ordered the parishioners to repair the floor of the nave. In 1857, they tried a different approach, with a rate of threepence in the pound for church repairs; this raised £ 25, which was put to good use (82). Repeated annually, the rate was reduced to 2d. in the pound in 1859, when a south porch was added (82).
Accommodation within the old church is difficult to estimate. Pews are occasionally mentioned in the records, but it would not have been uncommon for the congregation to have stood before the eighteenth century. In 1838, the congregation was estimated at "40 to 80", of whom there were "15 to 20 communicants" (52). On March 16, 1851, at the afternoon service, there were 65 in the congregation (83). On March 30, 1851, when there was "hard rain all day" at Cranham, there were 32 at the morning service and 52 in the afternoon (83). In 1853, the congregation averaged about 50 (82). Thus, in the mid nineteenth century, about one sixth of the population of Cranham appears to have attended church on Sunday.
Richard Benyon, M.P., had been at Cranham Hall for seven years when one of the most important vestry minutes was written:
"14th March 1873. Mr.Benyon brought to the notice of the vestry the present condition of the Parish Church, explaining that as a result of Mr.Armistry - the architect's - investigations, it would be difficult to come to any conclusion other than that the church should be rebuilt."
The architect was actually a Mr. Armstrong, but in any case it is clear that plans had already been drawn up, and consented to by the Bishop and Archdeacon. The minute continues:
"Mr.Benyon's munificent offer to pay for the erection of a new church on the old site, or as near thereto as possible, was immediately, unanimously, and gratefully accepted."
Thereupon, Cranham fell victim to the Victorian enthusiast. Indeed, little else could be expected when an architect, possibly with vested interests, was employed as principal consultant in the decision.
The old church was demolished just after Christmas 1873, and Richard Armstrong was formally appointed architect for the new building. It is said that the bells were stored in the Boyd School during the construction, and this also seems the most likely place for services after the demolition. The new church stood on the same spot as its predecessor, and apart from the new tower, used the same foundations. There was some delay, for an unknown reason, because building the new church did not begin until June 14, 1873.
A bundle of papers (85), one for each week of the construction, describes the process of building the new church (Table 3). These tell of the materials used, their cost, the cost of transporting them, the tradesmen employed, and how much they were paid. A skilled man, such as a carpenter, mason or bricklayer was paid six to eight shillings a day in 1873. Labourers earnt between half a crown and three shillings each day. The working week was six full days, twelve hours in the summer, and according to daylight in the winter. The men were paid to an accuracy of the nearest two hours on the job. There was an establishment workforce, and additional carpenters and masons were employed during periods of peak demand, either casually by the site or by sub-contract from the general contractor (85). Other workmen were paid by the job, for example, Mr.Martin the plumber charged 2 / 6 d. to repair a pump. A certain J.Bacon was paid 16 / 6 d. for five and a half days (3 / = d. per day) of mortar-making. Smiths charged 9 / 4 d. for the making of two hoops, two gudgeons, three bolts and collars; what they were used for was not recorded. Slates from Windermere were conveyed at a cost of £ 7 / 0 / 11 d., and weighed 6 and 7/20 tons. There was a railway yard at Upminster by 1874, and we must surmise that they came by rail.
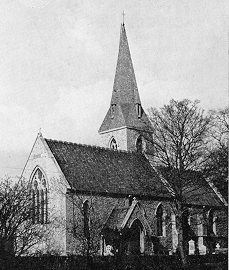 |
All Saints' parish church as rebuilt 1873, from the North East. |
It took just over a year to build the new church, with its completion on August 8, 1874. The total cost of the new church was £ 3952 / 12 / 0 d. Of this, the architect's fee was £ 241 / 6 / 0 d., which was 6.1% of the building cost, or 5.75% of the total cost. The windows were extra, costing more than 10% of the total, £ 413 / 9 / 0 d. The east, chancel and western nave windows, were protected by wires and window guards as soon as they were installed. The designer of these windows is unknown; they are typical of the period, but impressive nonetheless.
The new church was, and is, well-made. Victorian gothic can look very severe, but this is not the case at Cranham, with a pale yellow stone lending a warm internal appearance. The carving, especially at the bases of the chancel arch have a soft appearance belying the stone. The chancel ceiling is panelled. From now on, the vestry minutes read of church cleaning instead of church repairs, and a major clean-down took place in 1895, whilst the church was still lit by candle (89).
A small stained glass window was added in 1905. The vestry minute of April 24 notes that Mrs.Bunter, tenant of Cranham Hall, had left £ 50 in her will for a window above the pew that she had used (87). This window is above the first pew on the south side of the nave, and the Essex Review noted (88): "A window has been placed in the south wall of the church in memory of Mrs. Richard Bunter, a former resident of the parish. It was unveiled and dedicated by the Rector, Rev C.J.R.Cooke at a farewell service, before leaving the parish to take up duties elsewhere."
There have been few structural changes since 1905. A ventilator was installed in 1906, costing £ 4 / 6 / 8 d. (90). In 1958, the choir stalls and altar rail were given by the National Society of Colonial Dames of the USA (2), and the woodwork bears the arms of the State of Georgia, and of General Oglethorpe (figure 30). In 1965 there was another major clean down, during which the chancel was repanelled and repainted by Mr. Mulley, the funeral director and carpenter of Upminster. The church was re-wired and the lighting revised during these renovations by Mr. W.G.Fox, the author's father (91).
The new church, doubtless, is more comfortable, and less of a financial liability than the old one. However, the demolition of a mediaeval building, even if decrepit, with a complex, ancient history, and without any thorough record of its structure, is still an act of vandalism. Victorian technology was not so far behind modern knowledge that conservation of the old church could not have been achieved. The greatest loss was that fascinating octagonal tower, which, surely, could have been incorporated into the new structure.