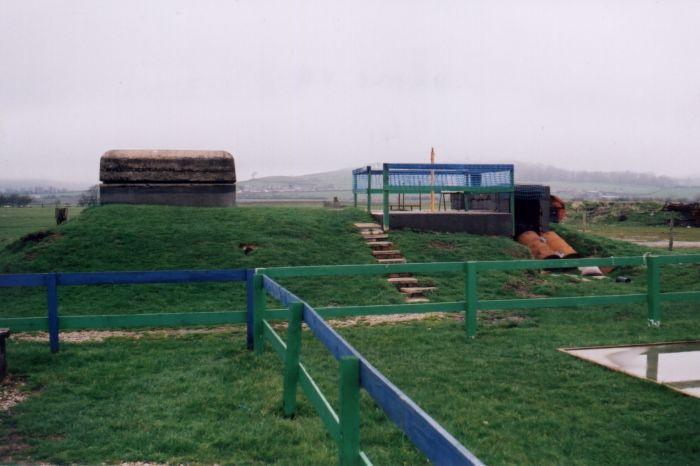

PHOTOGRAPH: Dave Parkin, Heysham.
The battle H.Q was where any attempt at airfield defence would be co-ordinated. To this end, they were usually constructed on elevated ground, and in a semi-camouflaged position; within a hedgerow or adjacent to a farm building, for example.
Protruding above the ground is a concrete cupola (left of photograph), with an observation slit offering 360° vision. A stairway at the other end provided an entrance, with an escape hatch near the cupola. The sunken room within measured about 21 ft. by 8ft. and contained an office, a latrine, and provision for sleeping. Among the personnel manning the battle H.Q was a runner, should there have been a breakdown in telephone communications.
Return to the Cark page.