| Date '02 |
Thumb Nail |
Click on any picture for a larger view. The images might take a
little while to load, as they are large! |
| 22 Aug |
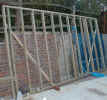 |
Wow, now that was quick, 2 hours, a nail gun and a plan....! |
| 24 Aug |
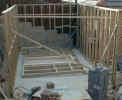 |
3 sides and not bolted together yet. Ensuring everything is
square. Clamps are a great invention. |
|
" |
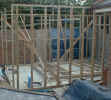 |
A different view. |
|
" |
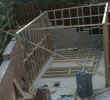 |
Slightly angled...! Yes, they are square. |
| 28 Aug |
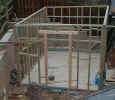 |
Now with a door frame. |
| 29 Aug |
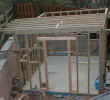 |
Half of the roof joists. |
|
" |
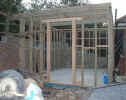 |
A different and closer view. |
| 30 Aug |
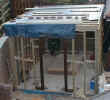 |
Roof Board going on + covered up to stop any rain! (+Plenty of
weight to stop covers blowing away.) |
|
" |
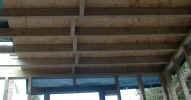 |
Inside view of the roof. |
| 31 Aug |
 |
Those paw prints....!!! |
|
" |
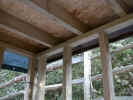 |
Facia boards are now in place. |
| 10 Sep |
 |
First wall to be cladded. |
|
" |
 |
Two sheets of PRB insulation cut to size and placed in between beams.
(PRB insulation = high density foam with silver foil laminated on the top
and bottom surfaces.) |
|
" |
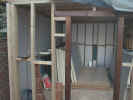 |
Two walls insulated....yep...missed a bit...! |
|
" |
 |
Finished side with facia board ready for guttering.....as I am sure it
won't be long before we will be needing those gutters! |
| 16 Sep |
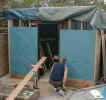 |
Builders paper on, and first length of cladding attached. |
|
" |
 |
The Nail Gun - you don't want to be on the wrong side of this baby when
she fires!
Very impressive bit of kit + saves loads of time. |
|
" |
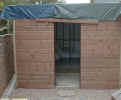 |
Front of shed fully cladded. |
|
" |

|
View showing corner and how the edges of the shiplap are hidden. |
|
" |

|
View as the sun sets.....another weekend's work finished....+ it did not
rain. Shed waiting for a roof next. |
| 22 Sept |
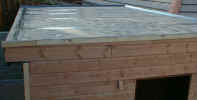
|
That hot tar roof....real weather proofing at last.... |
|
" |

|
Hum....sticky.... |
|
" |
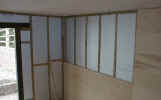 |
Insulation finished - at last. Plywood walls going up. |
| 29 Sept |
 |
Finished roof, ready for all that rain. |
|
" |

|
That hand made door....waiting to be hung. |
| 22 Oct |
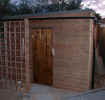 |
The Finished shed (outside).
Must try and take a photo when it is daylight.... |
| 24 Nov |
 |
Underlay, Fibre board and then another layer of underlay going down,
then carpet tiles on top. I don't want me feet to chill on that
concrete floor. |
| " |
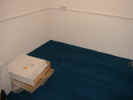 |
Floor completed. As you can see, the walls have been painted, and
electrics installed. |
| |
Use the links
at the top of the page to view the other diary photos!
|
|